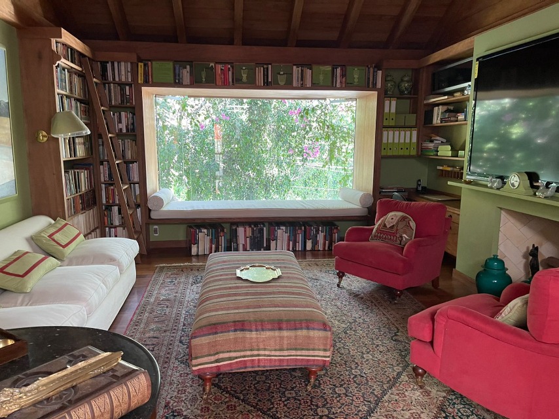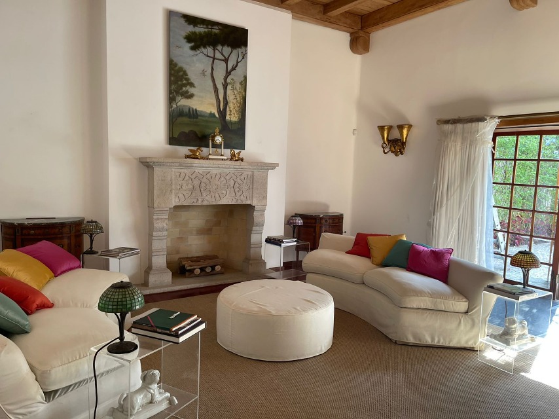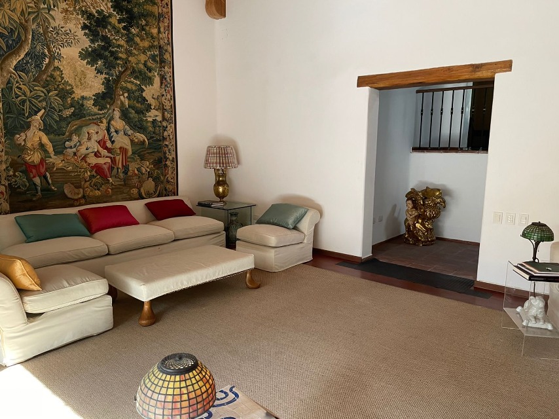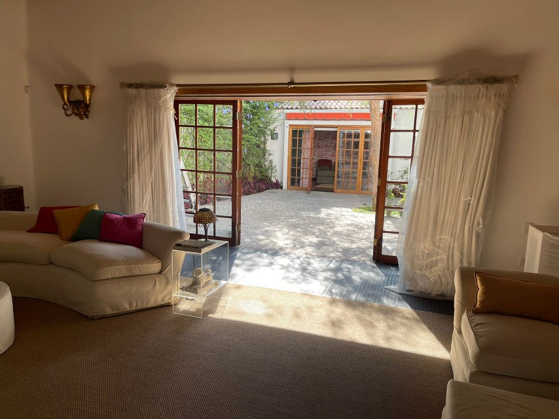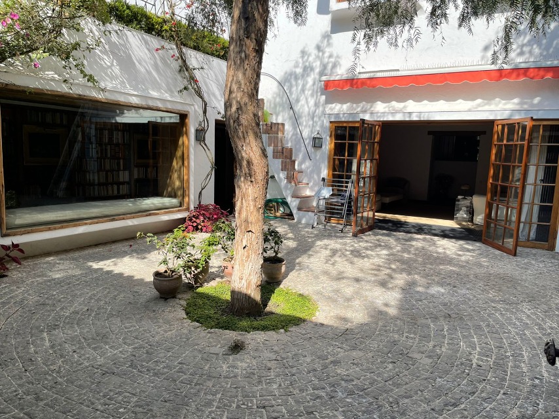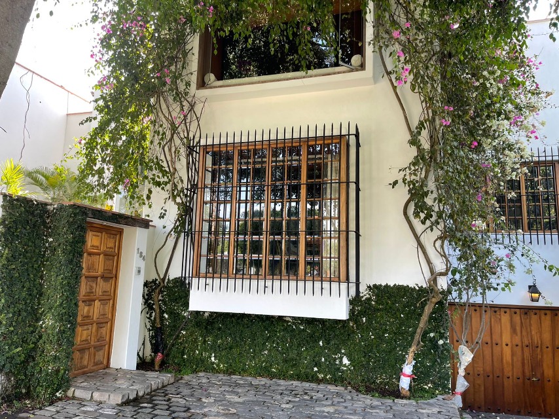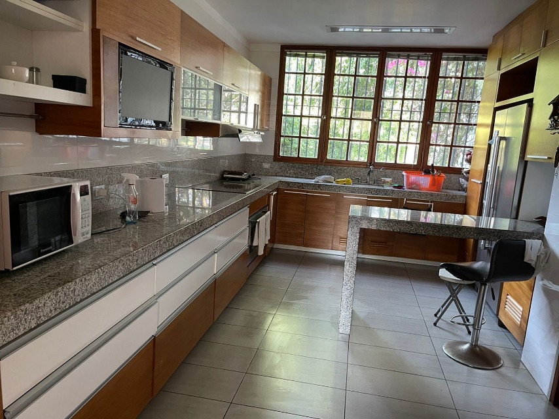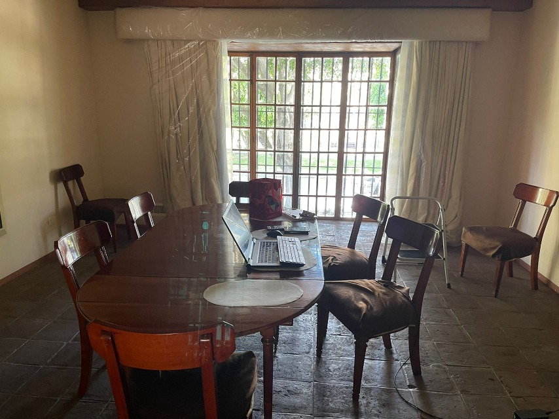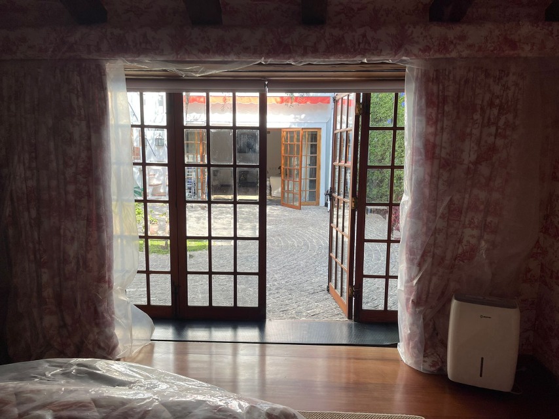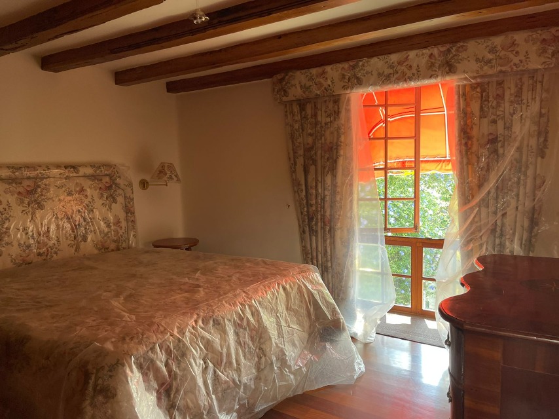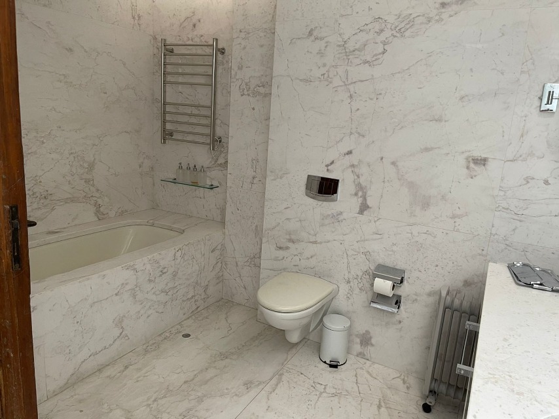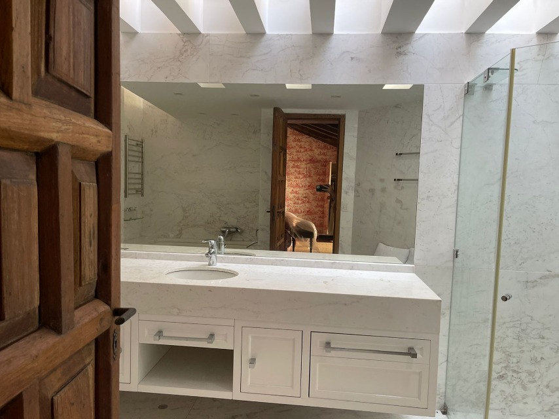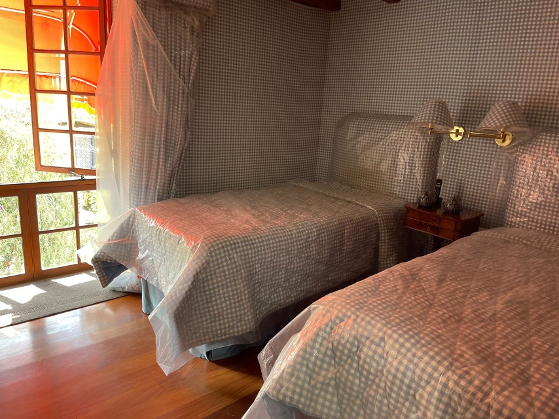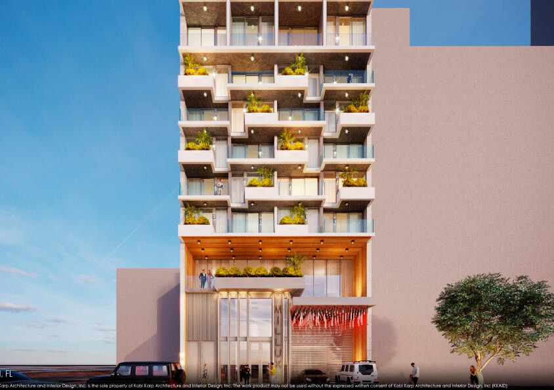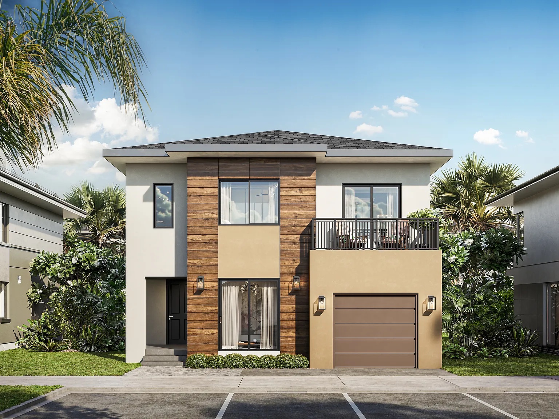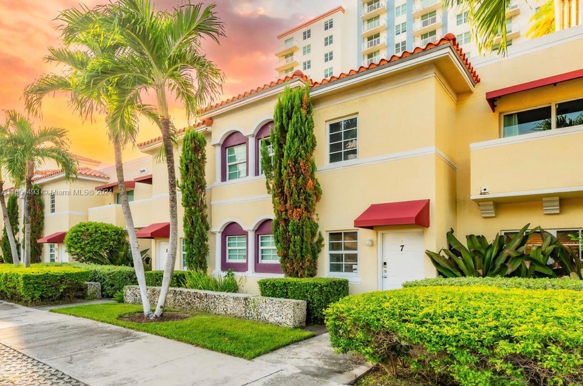BEAUTIFUL HOUSE VERY WELL LOCATED IN FRONT OF THE PARK!
It has bright rooms and high ceilings.
It was totally remodeled.
Ground floor: guest toilet, garage, storage room
First floor: Reception patio with a tree in the middle. Living room overlooking the terrace that adjoins the master bedroom with bathroom.
Wide corridor or library with views to the terrace.
Mezzanine: dining room and kitchen overlooking the park.
Second floor: terrace and two secondary bedrooms overlooking the first floor terrace. Full bathroom for both bedrooms.
Large living room overlooking the park. Small kitchen.
Laundry, service room and bathroom.
It is feasible to expand the garage and install an elevator or forklift. Both costs would be borne by the buyer.
- Window Covering
First Floor
- 740 sqft sqft

